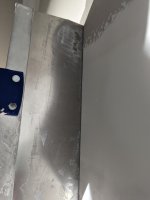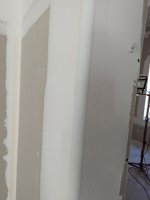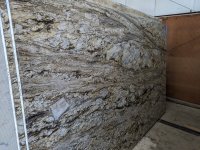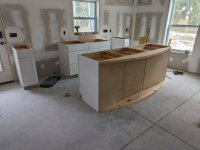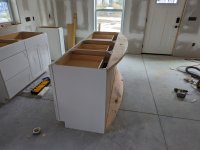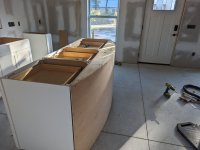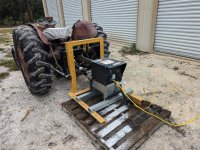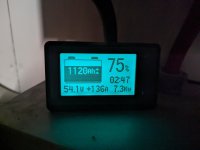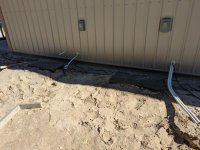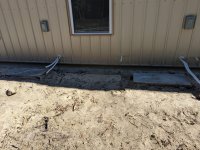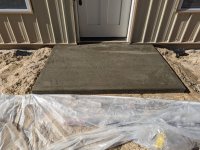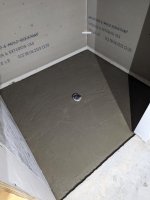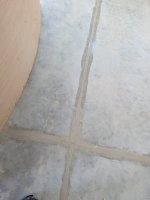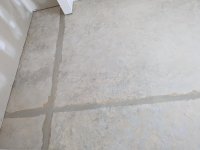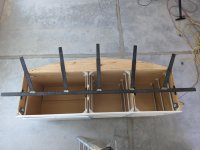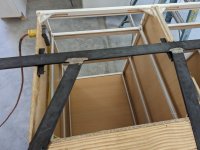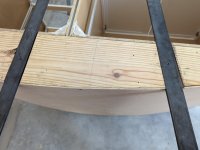kmakar
Janitor
As I mentioned before, I don't sand the walls when I tape and mud. Light successive coats is all I do, and these are my results. This is a bed coat, mid fill coat, and top coat. I have probably 2 to 3 more days of touchups and doing corners before I texture the ceiling with a medium knockdown and orange peel on the walls, then PVA primer to seal and prime. Lisa is picking out the paint colors for each room. She initially wanted me to spray it all the same color, but I told her it won't get painted again for 10+ years, so she'd better pick what she wants now.
